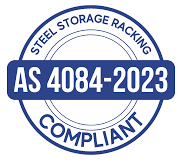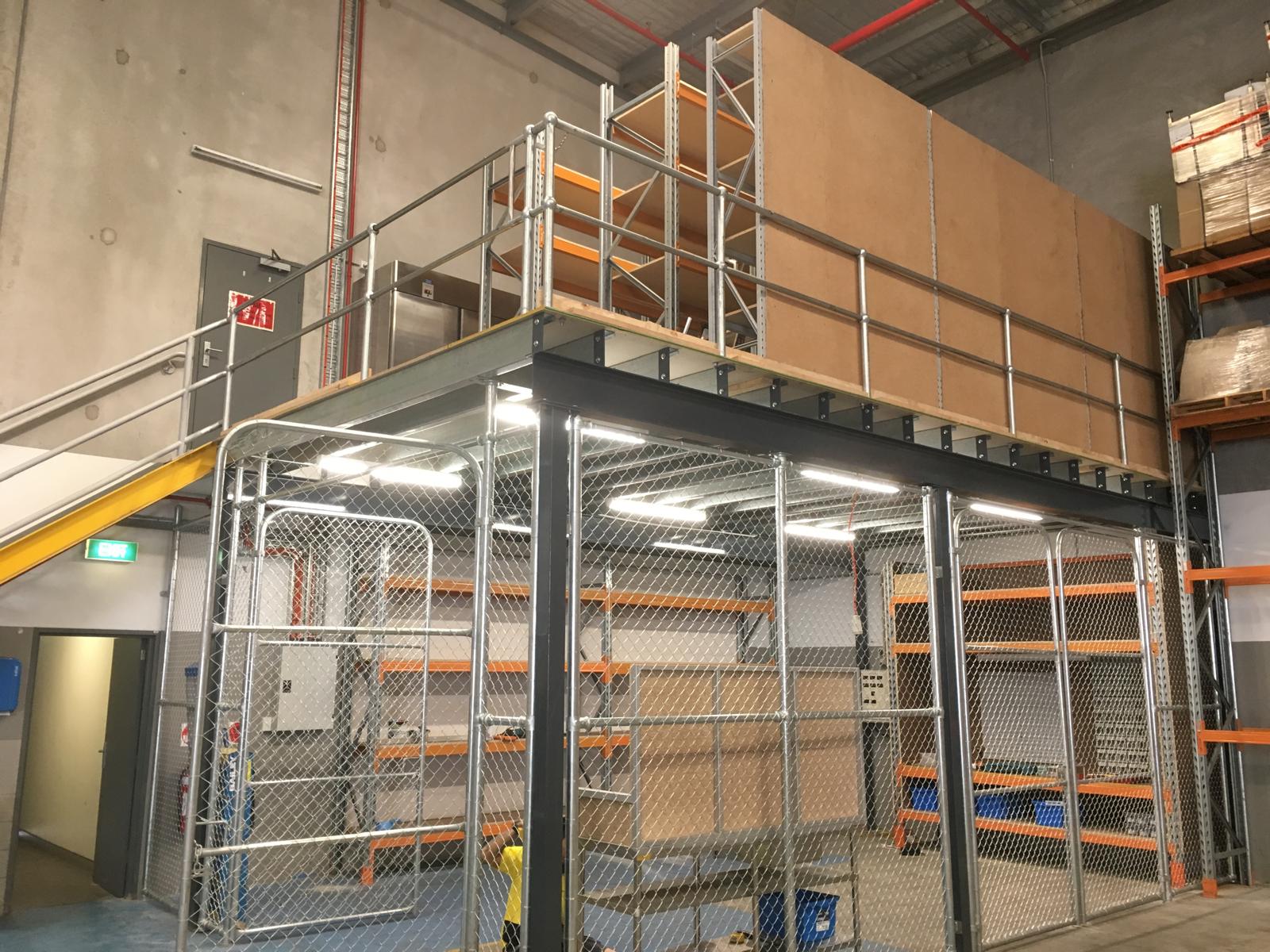Structural Steel Mezzanine Floor
A structural steel mezzanine floor is an intermediate floor built between the main floors of a building, commonly used in industrial, commercial, and warehouse environments. These floors are typically free-standing, semi-permanent structures made from steel that allow for increased use of vertical space without the need for major building modifications.
Key Components of a Structural Steel Mezzanine Floor
Primary Beams (Main Beams)
- Carry the main structural load.
- Usually wide-flange Universal Steel Beams (e.g., I-beams or H-beams).
- Common Types include: 200UB 25, 310UB 32, 350UB 32, 410UB 53
Secondary Beams (Joists)
- Span between primary beams and supports the decking.
- Often lighter steel members like C-channel Purlins or open-web steel joists.
- Common type support purlins: C200 & C250
Columns
- Vertical supports that transfer loads to the foundation.
- Spacing depends on the design load and building usage.
- Common profile types include: 100*100*4.0mm & 125*125*4.0mm
- Base Plate 250*250*12mm welded to the post
Decking Surface
- The walking surface of the mezzanine.
- Common types include:
- Tounge & Groove Structural Plywood Flooring 21mm – 25mm
- Tounge & Groove Particle Board Flooring 22mm
- Steel Bar Grating (for ventilation or sprinkler access)
- Common types include:
Staircases & Handrails
- Provides safe access and required by national building codes.
- Comply with NCC/BCA, and AS 1657 (stairs and walkways)
- Can include access gates or loading zones for forklift operation.
- Ball and Joint Hand Railing or Balustrade Railing for Open Mezzanine Sides
Advantages
- Increases usable floor space without expanding the footprint.
- Modular and customizable – easy to modify or expand.
- Fast & Quick installation compared to full building expansion.
- Any finish floor height can be achieved to suit the site requirements
- High load-bearing capacity for storage, machinery, shelving or simply offices.
Design Considerations
- Load Requirements: Mezzanines are designed based on usage (e.g., storage, office, equipment). Common design loads: 3.0KPA – 5.0KPA
- Building Codes: Must meet local building codes or OH&S standards.
- Fire Protection: Depending on use and size, sprinklers or fireproof coatings may be required.
- Egress & Accessibility: Must allow for safe access and emergency exit as per code.
Common Uses
- Warehouses (inventory stock storage)
- Factories (machine or assembly platforms)
- Retail Stores (stockrooms or display areas)
- Offices (additional workspaces above factory floor)
Structural Steel Mezzanine Floor is an ideal solution for utilizing unused overhead space while maintaining open productive space below, in your warehouse.
Load capacity for this floor type can range from 300kg to 500kg per square meter.
To carry heavier loads and achieve more load capacity, please contact us for more details.
At Dynamic, we have a complete fabrication workshop, where we can design and fabricate a system that is completely customized to the specs and layout of your storage area, as well as the unique needs of your business.
Each warehouse storage facility has its own unique set of challenges and goals; therefore, we recommend consulting a warehouse layout and design specialist for a professional opinion to assist you in achieving the optimum storage solution for you.



