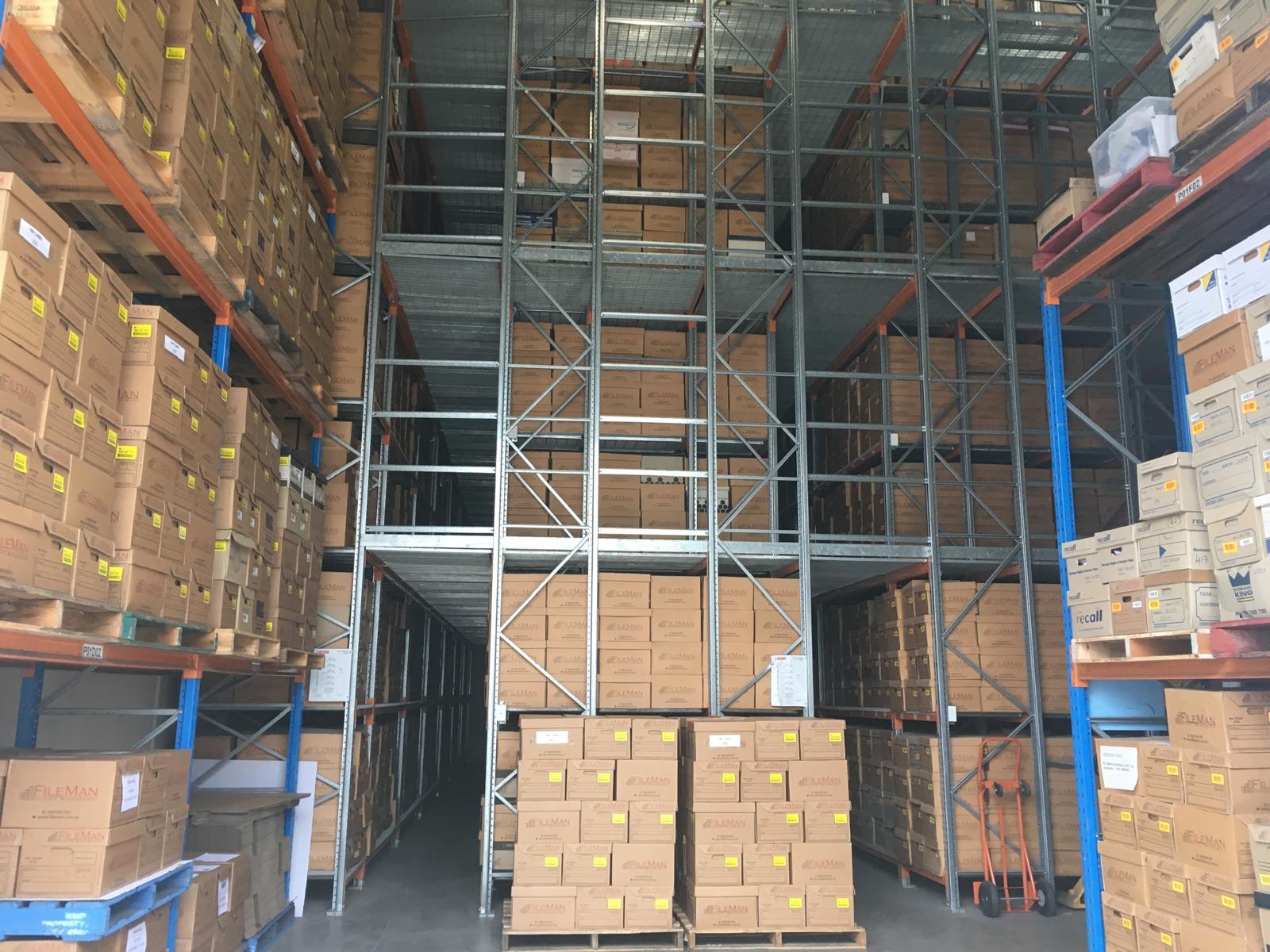Rack Support Mezzanine

A racking-supported mezzanine floor is a type of elevated structure that integrates with pallet racking or shelving systems to create an upper-level platform for additional storage, picking, or workspace. Unlike structural steel mezzanines that rely on independent columns and beams, racking-supported mezzanines use the pallet racking system itself as the structural support for the floor above.
What is a Racking-Supported Mezzanine?
A racking-supported mezzanine is essentially a hybrid system combining shelving or pallet racking below with a decked floor system above. It maximizes the use of warehouse vertical space without requiring a completely separate structural floor system.
Key Features
Component | Description |
Support Structure | Uprights and frames of pallet racking or shelving systems |
Decking Material | Usually particleboard, plywood or light steel grating |
Beams | Racking beams or custom joists integrated with the rack uprights |
Stairs & Railings | Required for access and safety compliance |
Load Zones / Gates | Areas for forklift or pallet gate access for upper-level loading |
✅ Advantages
- Cost-effective: Less steel required compared to free-standing mezzanines
- Efficient use of space: Combines vertical storage and floor area
- Customizable: Can be tailored for specific operations or picking zones
- Expandable: Easy to modify or extend as your storage needs grow
Typical Applications
- Warehouses with vertical storage needs
- Distribution centres with pick-and-pack operations
- E-commerce facilities
- Archives or document storage
Manufacturing environments (tooling or part storage)
📐 Design Considerations
- Must account for both storage loads (on racks) and live loads (on mezzanine floor deck)
- Maximum mezzanine floor load: 2.5 kPa (approx. 250 kg/m²)
- Typically uses selective pallet racking, longspan shelving, or custom heavy-duty racks
- At least one staircase; additional exits required depending on platform size and building code
- Must comply with AS 4084 (racking standard), NCC/BCA (National Construction Code & Building Code Australia), and AS 1657 (stairs and walkways)
- May require sprinklers or fire-rated materials depending on use, height, and local regulations
The height of the mezzanine floor can be increased or decreased as the pitch of the pallet racking uprights.
Each warehouse storage facility has its own unique set of challenges and goals; therefore, we recommend consulting a warehouse layout and design specialist for a professional opinion to assist you in achieving the optimum storage solution for you


