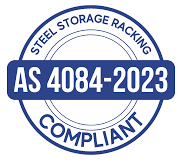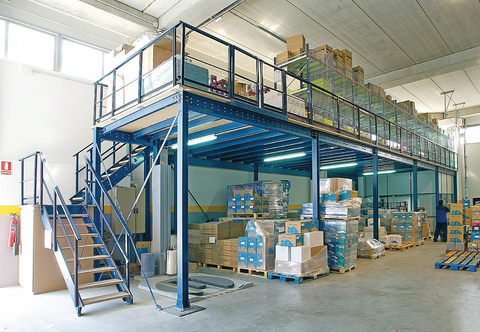Mezzanine Floors
- Home
- Service
- Core Products
- Mezzanine Floors
Need More Workable Space?
Need More Storage Space?
Need More Office Space?
Why Move Premises? When You Can Double the Space in The Same Place! A Mezzanine Floor Could Be the Right Answer!
Key Features:
- Quick and Fast Installations
- Reduced Downtime Costs
- Highest Design Standards
- Operational Flexibility
- Easily Relocated or Modified
- Expands Workable Floor Space
- Designed to Suit Various Load Applications
- Professionally Engineered
- Certified by an Authorized NER Structural Engineer
A structural steel mezzanine floor is an intermediate floor built between the main floors of a building, commonly used in industrial, commercial, and warehouse environments. These floors are typically free-standing, semi-permanent structures made from steel that allow for increased use of vertical space without the need for major building modifications.
A racking-supported mezzanine floor is a type of elevated structure that integrates with pallet racking or shelving systems to create an upper-level platform for additional storage, picking, or workspace. Unlike structural steel mezzanines that rely on independent columns and beams, racking-supported mezzanines use the pallet racking system itself as the structural support for the floor above.



